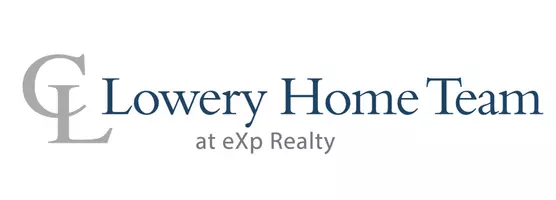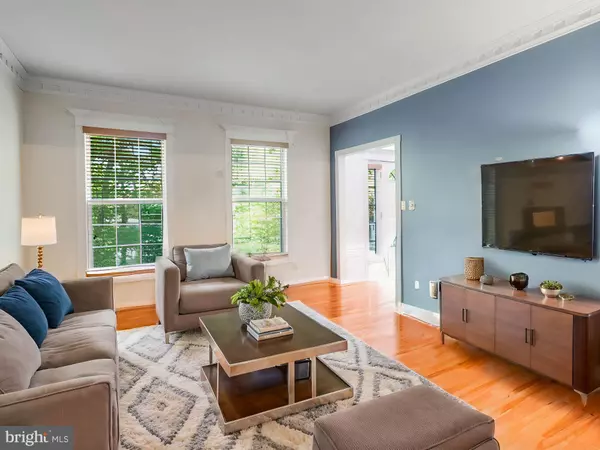
UPDATED:
12/11/2024 01:05 PM
Key Details
Property Type Single Family Home
Sub Type Detached
Listing Status Under Contract
Purchase Type For Sale
Square Footage 4,258 sqft
Price per Sqft $125
Subdivision Aquia Harbour
MLS Listing ID VAST2032646
Style Colonial
Bedrooms 5
Full Baths 2
Half Baths 1
HOA Fees $142/mo
HOA Y/N Y
Abv Grd Liv Area 2,958
Originating Board BRIGHT
Year Built 1997
Annual Tax Amount $4,619
Tax Year 2022
Lot Size 0.417 Acres
Acres 0.42
Property Description
Welcome to this charming 5-bedroom, 3.5-bath home that’s just waiting for a little love to make it truly special! With its original wood floors and custom built-in shelves, this home has great bones and endless potential. The spacious layout is ideal and offers a wonderful canvas for your updates and personal touches.
The large backyard is perfect for gardening, gatherings, or relaxing by the in-ground pool with its brand-new pump. The cozy front porch invites you to enjoy quiet mornings or evenings with friends. One of the standout features is the finished basement with its own bedroom, full bath, kitchen, and a private entrance. This space is ready to be transformed into a fantastic income-producing rental or a comfortable guest suite—it’s a great opportunity for additional income or multigenerational living!
While the home could use some updates, it has all the right ingredients to become the home of your dreams. It’s solid, spacious, and brimming with character, just waiting for someone to make it their own.
Located in a wonderful, vibrant community, you’ll enjoy an array of amenities that add to your quality of life. Spend your days at the basketball courts, boat dock, or clubhouse, and explore the horse trails, marina, or jogging paths. With tennis courts, playgrounds, outdoor pools, and water/lake privileges, there’s always something to enjoy right at your doorstep!
This home offers so much potential, both inside and out. Come and see the possibilities for yourself—you might just find the perfect place to call home!
Location
State VA
County Stafford
Zoning R1
Rooms
Basement Walkout Level, Partially Finished
Interior
Interior Features Ceiling Fan(s), Window Treatments
Hot Water Electric
Heating Heat Pump(s)
Cooling Central A/C
Equipment Dryer, Washer, Cooktop, Disposal, Dishwasher, Refrigerator, Icemaker, Oven - Wall
Fireplace N
Appliance Dryer, Washer, Cooktop, Disposal, Dishwasher, Refrigerator, Icemaker, Oven - Wall
Heat Source Electric
Exterior
Exterior Feature Deck(s), Porch(es), Patio(s)
Parking Features Garage - Front Entry
Garage Spaces 2.0
Fence Rear, Privacy
Pool In Ground
Water Access N
Accessibility None
Porch Deck(s), Porch(es), Patio(s)
Attached Garage 2
Total Parking Spaces 2
Garage Y
Building
Lot Description Cul-de-sac
Story 3
Foundation Other
Sewer Public Sewer
Water Public
Architectural Style Colonial
Level or Stories 3
Additional Building Above Grade, Below Grade
New Construction N
Schools
Elementary Schools Anne E. Moncure
Middle Schools Shirley C. Heim
High Schools Brooke Point
School District Stafford County Public Schools
Others
Senior Community No
Tax ID 21B 2131
Ownership Fee Simple
SqFt Source Assessor
Special Listing Condition Standard

GET MORE INFORMATION

Carlyn Lowery
Associate Broker | License ID: 534147
Associate Broker License ID: 534147



