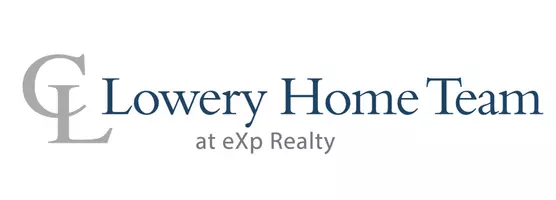
UPDATED:
11/14/2024 04:48 PM
Key Details
Property Type Townhouse
Sub Type End of Row/Townhouse
Listing Status Under Contract
Purchase Type For Sale
Square Footage 2,500 sqft
Price per Sqft $174
Subdivision The Townes Of Park Ridge
MLS Listing ID VAST2033622
Style Split Level
Bedrooms 3
Full Baths 2
Half Baths 2
HOA Fees $288/qua
HOA Y/N Y
Abv Grd Liv Area 2,200
Originating Board BRIGHT
Year Built 1992
Annual Tax Amount $2,377
Tax Year 2022
Lot Size 3,049 Sqft
Acres 0.07
Property Description
Step inside onto a tiled landing, then up a short flight to the main level. to the left; Beautiful, bright kitchen, plenty of cabinet storage and granite counter tops. that are opposite, sun bathed, bump out.; perfect for a cozy breakfast nook!
Next, a designated dining area that steps down to the family/living room, complete with fireplace and French Doors that open the deck. Upstairs: Master Bedroom with walk in closet, vaulted ceiling and a loft! Master bath has seperate soaking tub and shower. Bedrooms 2 and 3 are generously sized. 2nd full bath has tub with shower.
Downstairs: door acces to the garage, then onto the den/ exercise room/ gameroom ,,you name it!!
Basement opens to the patio and back yard.
Excellent location! wak;ing distance to Rappahannock Regional library Park Ridge Elementary School, Community pools, tot lots, basketball courts and more.
The community is close (5-15 min drive) to Stafford Hospital, health and dental clinics; shopping for all things; Churches, restaurants of all kinds. Commuter lots and quick access to 1-95 and express laneentrances, North Stafford H.S., Quantico Marine Base, FBI Academy and more!
Location
State VA
County Stafford
Zoning PD1
Direction North
Rooms
Other Rooms Living Room, Dining Room, Primary Bedroom, Sitting Room, Bedroom 2, Bedroom 3, Kitchen, Family Room, Loft, Other
Basement Outside Entrance, Fully Finished
Interior
Interior Features Kitchen - Table Space, Dining Area, Primary Bath(s), Window Treatments, WhirlPool/HotTub, Floor Plan - Open
Hot Water Natural Gas
Heating Forced Air
Cooling Ceiling Fan(s), Central A/C
Flooring Carpet, Hardwood
Fireplaces Number 1
Fireplaces Type Fireplace - Glass Doors
Equipment Dishwasher, Disposal, Dryer, Exhaust Fan, Icemaker, Oven/Range - Electric, Range Hood, Refrigerator, Washer
Fireplace Y
Window Features Double Pane,Screens,Skylights
Appliance Dishwasher, Disposal, Dryer, Exhaust Fan, Icemaker, Oven/Range - Electric, Range Hood, Refrigerator, Washer
Heat Source Central, Natural Gas
Exterior
Exterior Feature Deck(s)
Parking Features Garage Door Opener
Garage Spaces 1.0
Fence Rear
Utilities Available Cable TV Available, Under Ground
Amenities Available Basketball Courts, Community Center, Exercise Room, Party Room, Pool - Indoor, Pool Mem Avail, Pool - Outdoor, Tennis Courts, Tot Lots/Playground
Water Access N
Roof Type Composite
Accessibility None
Porch Deck(s)
Road Frontage City/County
Attached Garage 1
Total Parking Spaces 1
Garage Y
Building
Lot Description Backs to Trees, Corner
Story 3
Foundation Slab
Sewer Public Sewer
Water Public
Architectural Style Split Level
Level or Stories 3
Additional Building Above Grade, Below Grade
Structure Type Vaulted Ceilings
New Construction N
Schools
Elementary Schools Park Ridge
Middle Schools Rodney E Thompson
High Schools North Stafford
School District Stafford County Public Schools
Others
Pets Allowed Y
HOA Fee Include Management,Pool(s),Reserve Funds,Road Maintenance,Snow Removal,Trash
Senior Community No
Tax ID 20-S-2- -162
Ownership Fee Simple
SqFt Source Estimated
Acceptable Financing FHA, VA, VHDA, Cash, Conventional
Horse Property N
Listing Terms FHA, VA, VHDA, Cash, Conventional
Financing FHA,VA,VHDA,Cash,Conventional
Special Listing Condition Standard
Pets Allowed Case by Case Basis

GET MORE INFORMATION

Carlyn Lowery
Associate Broker | License ID: 534147
Associate Broker License ID: 534147



