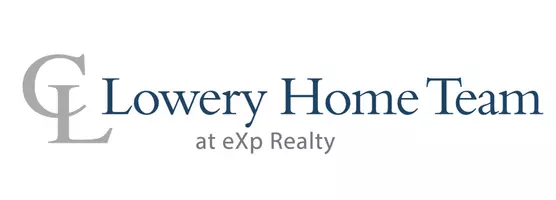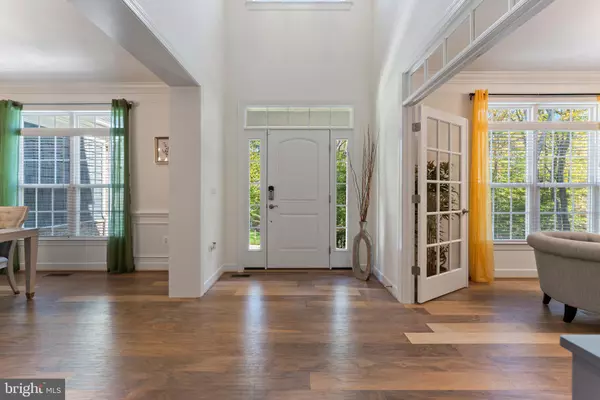
UPDATED:
12/04/2024 02:13 PM
Key Details
Property Type Single Family Home
Sub Type Detached
Listing Status Under Contract
Purchase Type For Sale
Square Footage 4,746 sqft
Price per Sqft $231
Subdivision Mountain View Estates
MLS Listing ID VAST2033708
Style Colonial
Bedrooms 5
Full Baths 4
Half Baths 1
HOA Y/N N
Abv Grd Liv Area 3,671
Originating Board BRIGHT
Year Built 2023
Annual Tax Amount $8,026
Tax Year 2024
Lot Size 3.515 Acres
Acres 3.51
Property Description
Meet the Shenandoah!! 5 Bedroom, 4 1/2 Bath, 3 Car Garage SEMI-CUSTOM HOME built by Augustine Homes!! Nearly 5,000 sqft of Living Area, and TASTEFULLY DESIGNED from fit to finish by its current owners!! The tour begins from the minute you turn off of Mountain View Rd and onto the 200+ ft Driveway with PICTURESQUE VIEWS that bends beneath mature trees and quickly reminds you of why you wanted acreage in the first place!
Once inside you'll immediately notice the 2-Story Foyer and OPEN CONCEPT that carry throughout this GORGEOUS Residence. Main Level: Pristine 7" Hardwood Floors throughout create the perfect palette for any decor. To the left a Large Office/Study with double hinged lighted French doors w/ transom give you the option to open or close this space off without creating any hard visual barriers; perfect for teleworking, reading, or a quick meeting or two! The dining room is laced with crown molding, chair rail molding, shadow boxes, and other decorative trim to enhance the beauty and elegance of this formal room. Just beyond that is a Butler's Pantry with upper and lower cabinets that make serving guests and storing dinnerware simple and easy.
As you make your way back to the rear you can't help but notice how PICTURE PERFECT everything is! A staggering 2-STORY FAMILY ROOM with 20' boxed beam ceiling, propane gas fireplace w/ stone surround, and plenty of windows is adjacent to the LUXURIOUS GOURMET KITCHEN! Beautiful upgraded White Cabinets, Quartz Countertops, a HUGE CENTER ISLAND with single bowl farm sink, additional storage space, pendant lighting above, Pantry, recessed lighting, and a tray ceiling make this Kitchen look & feel truly SPACIOUS and UNIQUE. Stainless GE appliances include 6 burner cooktop, side-by-side refrigerator w/ ice-maker, dishwasher, built-in microwave, double wall ovens, and range hood (with matching cabinetry panels). To the rear of the kitchen is a LIGHT FILLED SUNROOM w/ patio door that leads to a no/low maintenance composite deck. Regardless of the season there are plenty of places in and outdoors to gather, relax, and/or entertain. Last but not least, the MAIN LEVEL OWNER'S SUITE! Settle down and unwind in your very own Private Luxury Owner's Suite complete with tray ceiling, Luxury Owner's Bath w/ shower and soaking tub, double W.I.C's w/ custom organizer/storage system, and Side Sitting Room that also connects to the rear deck. This setup is perfect for those who currently need main level living, or are planning for future lifestyle changes, or retirement.
The upper level has three spacious additional bedrooms; two of them that share a dual entry bath w/ separate vanities, and one with its own private bath and W.I.C. There's plenty of room for hobbies, guests, children/grandchildren, etc. "Better to have space and not need it, then need it and not have it!" The basement level of this versatile home has an ENORMOUS Rec Room w/ LVP (Luxury Vinyl Plank) flooring, built in stereo ceiling speakers, and WET BAR; yet another full bath, 5th bedroom/den (NTC), and walks out to a fully fenced rear yard. Owners have two dogs and they love to roam around! (Basement also has unfinished space for an additional bedroom, media and/or game room, and is currently being used as a gym and storage space). Other features & amenities included at this Luxury Estate: Cat 5/6 Ethernet, security/camera system, ceiling fans, main level laundry/mud room, garage door openers, 2-bay retractable garage door screen w/ hinged door, underground irrigation system w/ rain sensor and mobile connectivity, exterior lighting system, ample parking spaces, concrete pad for shed/workshop, and more!!
**EXCELLENT LOCATION, CLOSE TO INTERSTATE, ATTRACTIONS, PARKS & REC, DINING, SHOPPING, COMMUTER RIDE**
**Fully Assumable VA loan at 5.6% (loan balance approx. $944,000)**
Location
State VA
County Stafford
Zoning A1
Rooms
Other Rooms Dining Room, Primary Bedroom, Sitting Room, Bedroom 2, Bedroom 3, Bedroom 4, Bedroom 5, Kitchen, Family Room, Foyer, Sun/Florida Room, Mud Room, Office, Recreation Room, Utility Room, Primary Bathroom, Full Bath, Half Bath
Basement Outside Entrance, Partially Finished, Walkout Stairs, Space For Rooms
Main Level Bedrooms 1
Interior
Interior Features Bar, Bathroom - Soaking Tub, Bathroom - Stall Shower, Bathroom - Tub Shower, Bathroom - Walk-In Shower, Breakfast Area, Butlers Pantry, Carpet, Ceiling Fan(s), Crown Moldings, Entry Level Bedroom, Family Room Off Kitchen, Floor Plan - Open, Formal/Separate Dining Room, Kitchen - Eat-In, Kitchen - Gourmet, Kitchen - Island, Pantry, Primary Bath(s), Recessed Lighting, Sound System, Sprinkler System, Upgraded Countertops, Walk-in Closet(s), Wet/Dry Bar, Wood Floors, Other
Hot Water Propane
Heating Forced Air
Cooling Central A/C
Flooring Carpet, Ceramic Tile, Hardwood, Luxury Vinyl Plank, Vinyl
Fireplaces Number 1
Fireplaces Type Gas/Propane, Insert, Mantel(s), Stone
Equipment Built-In Microwave, Cooktop, Dishwasher, Disposal, Oven - Wall, Oven - Double, Range Hood, Refrigerator, Stainless Steel Appliances
Fireplace Y
Window Features Double Pane,Insulated,Low-E,Screens,Transom
Appliance Built-In Microwave, Cooktop, Dishwasher, Disposal, Oven - Wall, Oven - Double, Range Hood, Refrigerator, Stainless Steel Appliances
Heat Source Propane - Leased
Laundry Hookup, Main Floor
Exterior
Exterior Feature Deck(s), Porch(es)
Parking Features Garage - Side Entry, Garage Door Opener, Inside Access, Oversized
Garage Spaces 23.0
Fence Aluminum, Rear
Utilities Available Under Ground
Water Access N
View Creek/Stream, Trees/Woods
Roof Type Asphalt,Shingle,Architectural Shingle
Street Surface Black Top,Paved
Accessibility None
Porch Deck(s), Porch(es)
Attached Garage 3
Total Parking Spaces 23
Garage Y
Building
Lot Description Backs to Trees, Front Yard, Private, Rear Yard, SideYard(s), Trees/Wooded
Story 3
Foundation Slab
Sewer Private Septic Tank
Water Public
Architectural Style Colonial
Level or Stories 3
Additional Building Above Grade, Below Grade
Structure Type 2 Story Ceilings,9'+ Ceilings,Beamed Ceilings,Dry Wall,High,Tray Ceilings
New Construction N
Schools
Elementary Schools Margaret Brent
Middle Schools Rodney Thompson
High Schools Mountain View
School District Stafford County Public Schools
Others
Senior Community No
Tax ID 37 43
Ownership Fee Simple
SqFt Source Assessor
Security Features Exterior Cameras,Security System
Acceptable Financing Cash, VA, FHA, Conventional, Assumption
Listing Terms Cash, VA, FHA, Conventional, Assumption
Financing Cash,VA,FHA,Conventional,Assumption
Special Listing Condition Standard

GET MORE INFORMATION

Carlyn Lowery
Associate Broker | License ID: 534147
Associate Broker License ID: 534147



