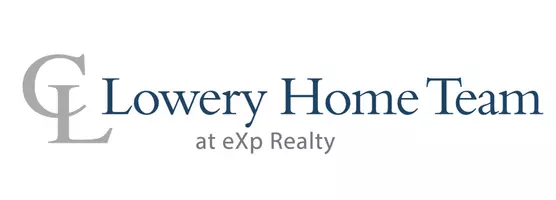UPDATED:
Key Details
Property Type Single Family Home
Sub Type Detached
Listing Status Active
Purchase Type For Sale
Square Footage 3,405 sqft
Price per Sqft $242
Subdivision Shannon Run
MLS Listing ID MDCR2026120
Style Colonial
Bedrooms 4
Full Baths 3
Half Baths 1
HOA Y/N N
Abv Grd Liv Area 2,736
Originating Board BRIGHT
Year Built 1993
Available Date 2025-04-04
Annual Tax Amount $8,405
Tax Year 2024
Lot Size 1.540 Acres
Acres 1.54
Property Sub-Type Detached
Property Description
near the walkout slider for when the kids come in from exploring the woods! This room is served by an updated full bath! There's also a large work room and storage area. This basement has it all! But we haven't even gotten to the best part. The outside is an amazing oasis! The very large composite deck with a circled area in one corner is a beautiful place to enjoy your morning coffee or afternoon beverage. The outside steps lead down to a poured concrete patio and stunning Koi pond with a waterfall that brings the perfect relaxation to the end of any day. This truly is magical! The 1.5 acres include a big side yard for your kids to play any sport their heart desires! There is also a two-story shed with electric, perfect to store all your outdoor gear or have your own shop, and then a 2 car attached garage with extra storage space! All this and you are within walking distance (on a paved trail with exercise stations!) to beautiful downtown Sykesville, which has been voted the coolest small town in America! This Home has it all! Check out this list of upgrades: New carpet (2025), water heater (2023), disposal (2023), sump pump (2023), kitchen remodel (2022), first floor LVP (2022), Soffit, fascia, downspouts, gutters, and shutters (2022), hall bath full renovation (2022), new windows and patio doors (2016), deck (2013), architectural shingle roof (2010). Within minutes to both Rte 32 and 97! This is truly a "must-see"!
Location
State MD
County Carroll
Zoning CONSE
Rooms
Basement Fully Finished, Outside Entrance, Interior Access, Walkout Level
Interior
Interior Features Attic, Bathroom - Walk-In Shower, Bathroom - Tub Shower, Carpet, Ceiling Fan(s), Combination Kitchen/Living, Dining Area, Floor Plan - Open, Kitchen - Gourmet, Kitchen - Island, Laundry Chute, Pantry, Primary Bath(s), Skylight(s), Upgraded Countertops, Walk-in Closet(s)
Hot Water Natural Gas
Cooling Central A/C
Flooring Luxury Vinyl Plank, Carpet
Fireplaces Number 1
Fireplaces Type Gas/Propane
Equipment Built-In Microwave, Dishwasher, Disposal, Dryer, Icemaker, Oven/Range - Gas, Refrigerator, Stainless Steel Appliances, Washer, Water Heater
Fireplace Y
Appliance Built-In Microwave, Dishwasher, Disposal, Dryer, Icemaker, Oven/Range - Gas, Refrigerator, Stainless Steel Appliances, Washer, Water Heater
Heat Source Natural Gas
Laundry Main Floor
Exterior
Exterior Feature Deck(s), Patio(s)
Parking Features Additional Storage Area, Garage - Front Entry, Inside Access, Oversized
Garage Spaces 6.0
Water Access N
View Trees/Woods, Garden/Lawn
Roof Type Architectural Shingle
Accessibility None
Porch Deck(s), Patio(s)
Attached Garage 2
Total Parking Spaces 6
Garage Y
Building
Story 3
Foundation Permanent
Sewer Septic Exists
Water Public
Architectural Style Colonial
Level or Stories 3
Additional Building Above Grade, Below Grade
New Construction N
Schools
School District Carroll County Public Schools
Others
Senior Community No
Tax ID 0705075351
Ownership Fee Simple
SqFt Source Assessor
Special Listing Condition Standard

GET MORE INFORMATION
Carlyn Lowery
Associate Broker | License ID: 534147
Associate Broker License ID: 534147



