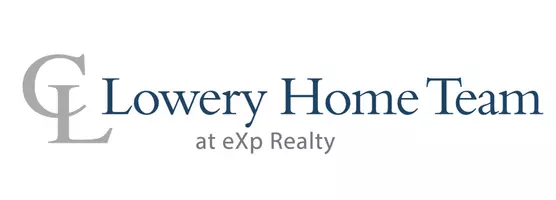UPDATED:
Key Details
Property Type Townhouse
Sub Type Interior Row/Townhouse
Listing Status Active
Purchase Type For Sale
Square Footage 2,057 sqft
Price per Sqft $571
Subdivision H Street Corridor
MLS Listing ID DCDC2193988
Style Federal
Bedrooms 4
Full Baths 3
Half Baths 1
HOA Y/N N
Abv Grd Liv Area 2,057
Originating Board BRIGHT
Year Built 1910
Annual Tax Amount $10,191
Tax Year 2025
Lot Size 1,155 Sqft
Acres 0.03
Property Sub-Type Interior Row/Townhouse
Property Description
Step inside and immediately feel the difference. Wide plank hardwood floors stretch across a sun-drenched, open-concept main level, seamlessly connecting expansive living and dining areas—ideal for both intimate evenings and lively gatherings. At the center, a show-stopping chef's kitchen awaits, featuring premium stainless steel appliances, a waterfall-edge island, and bespoke cabinetry that perfectly balances beauty and functionality.
Just off the kitchen, step onto a generous deck—perfect for outdoor dining or entertaining—with stairs that lead to a spacious and private backyard oasis.
Upstairs, the luxurious primary suite offers a tranquil retreat with a custom walk-in closet and a spa-inspired ensuite bath featuring a stunning waterfall rain shower. The second bedroom includes its own private balcony, providing the perfect nook for morning coffee or winding down at dusk. A versatile third bedroom completes the level—ideal as a guest room, nursery, or elevated home office.
The fully finished lower level offers an abundance of flexible space, complete with a sleek wet bar, wine fridge, an additional bedroom, and a full bath—perfect for guests, an in-law suite, or a stylish entertainment lounge.
Out back, a newly installed garage door offers the best of both worlds: secure off-street parking and a seamless extension of your outdoor entertaining space.
All of this, just steps from the best of urban living. Enjoy weekend strolls through Union Market, stock up at Whole Foods and Trader Joe's, and catch a train from nearby NoMa Metro or Union Station. H Street's buzzing restaurants, cafes, and nightlife are right at your doorstep, making this home the perfect blend of luxury, convenience, and city energy.
Location
State DC
County Washington
Zoning R4
Rooms
Other Rooms Recreation Room, Attic
Interior
Interior Features Kitchen - Table Space, Dining Area, Floor Plan - Traditional, Bathroom - Walk-In Shower, Family Room Off Kitchen, Floor Plan - Open, Kitchen - Gourmet, Kitchen - Island, Primary Bath(s), Recessed Lighting, Upgraded Countertops, Walk-in Closet(s), Wood Floors
Hot Water Natural Gas
Heating Forced Air
Cooling Central A/C
Equipment Dishwasher, Disposal, Oven/Range - Gas, Range Hood, Refrigerator
Fireplace N
Appliance Dishwasher, Disposal, Oven/Range - Gas, Range Hood, Refrigerator
Heat Source Natural Gas
Exterior
Exterior Feature Deck(s)
Garage Spaces 1.0
Water Access N
Accessibility Other
Porch Deck(s)
Road Frontage City/County
Total Parking Spaces 1
Garage N
Building
Story 3
Foundation Other
Sewer Public Sewer
Water Public
Architectural Style Federal
Level or Stories 3
Additional Building Above Grade
New Construction Y
Schools
School District District Of Columbia Public Schools
Others
Senior Community No
Tax ID 0931//0042
Ownership Fee Simple
SqFt Source Estimated
Special Listing Condition Standard

GET MORE INFORMATION
Carlyn Lowery
Associate Broker | License ID: 534147
Associate Broker License ID: 534147



