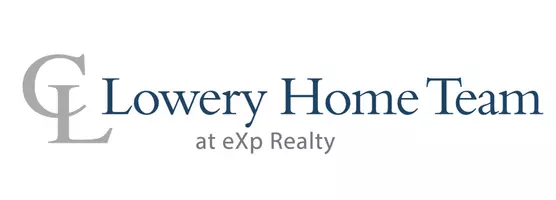UPDATED:
Key Details
Property Type Townhouse
Sub Type Interior Row/Townhouse
Listing Status Coming Soon
Purchase Type For Sale
Square Footage 2,346 sqft
Price per Sqft $340
Subdivision Kingstowne
MLS Listing ID VAFX2234272
Style Colonial
Bedrooms 3
Full Baths 3
Half Baths 1
HOA Fees $130/mo
HOA Y/N Y
Abv Grd Liv Area 1,884
Originating Board BRIGHT
Year Built 1994
Available Date 2025-05-02
Annual Tax Amount $8,430
Tax Year 2025
Lot Size 1,870 Sqft
Acres 0.04
Property Sub-Type Interior Row/Townhouse
Property Description
Step inside to discover a bright, open layout with newly refinished hardwood floors, an upgraded kitchen featuring premium and stylish finishes, stainless steel appliances, and a large peninsula with under-counter cabinet storage, ideal for everyday living, informal gatherings, and entertaining. A large deck opens off the adjacent dining room, providing essential space for outdoor entertainment, gardening, and cooking needs. The expansive living and dining areas flow seamlessly, offering a warm, inviting atmosphere with plenty of natural light. The main level includes convenient comforts, such as a half bath, a handsome gas fireplace, classic plantation shutters, crown molding, on-trend light fixtures, and recessed lighting.
Upstairs, the luxurious primary suite is a true retreat, featuring soaring ceilings, a custom-designed walk-in closet, and a stunningly renovated en-suite bathroom with elevated finishes, double vanity, and spa-like touches. Two additional generously sized bedrooms share a well-appointed full bath, providing ample space for family, guests, or a home office. A convenient upper-level laundry room ensures effortless living.
The finished walk-out basement adds valuable living space, including a spacious recreation room with a wood-burning fireplace, full bathroom, large storage area, and direct access to the private outdoor patio—perfect for gardening and recreation. The attached garage completes essential storage and parking needs.
As part of the vibrant Kingstowne community, residents enjoy access to premier amenities, including a beautiful lake surrounded by walking trails allowing residents to enjoy nature, two outdoor swimming pools, tennis and pickleball courts, fitness centers, and a community center. Plus, community residents will enjoy the many updated playgrounds and nicely landscaped common areas nearby. The home is ideally located just minutes from Kingstowne Towne Center, with various shops, restaurants, and entertainment options. Enjoy easy access to the Franconia-Springfield Metro, Fort Belvoir, Old Town Alexandria, major commuter routes (I-495, I-95), and nearby parks and trails.
This exceptional home blends quality, location, and lifestyle—don't miss the opportunity to make it yours.
Location
State VA
County Fairfax
Zoning 304
Rooms
Other Rooms Living Room, Dining Room, Primary Bedroom, Bedroom 2, Bedroom 3, Kitchen, Family Room, Recreation Room, Storage Room, Bathroom 2, Bathroom 3, Primary Bathroom, Half Bath
Basement Daylight, Full, Connecting Stairway, Outside Entrance, Walkout Level, Windows
Interior
Interior Features Attic, Breakfast Area, Built-Ins, Ceiling Fan(s), Crown Moldings, Dining Area, Floor Plan - Open, Kitchen - Gourmet, Primary Bath(s), Recessed Lighting, Skylight(s), Upgraded Countertops, Walk-in Closet(s), Window Treatments, Wood Floors
Hot Water Natural Gas
Heating Forced Air
Cooling Central A/C
Flooring Solid Hardwood, Carpet
Fireplaces Number 2
Fireplaces Type Gas/Propane, Wood
Equipment Dishwasher, Disposal, Washer, Dryer, Exhaust Fan, Icemaker, Oven/Range - Gas, Stainless Steel Appliances, Water Heater, Microwave
Furnishings No
Fireplace Y
Appliance Dishwasher, Disposal, Washer, Dryer, Exhaust Fan, Icemaker, Oven/Range - Gas, Stainless Steel Appliances, Water Heater, Microwave
Heat Source Natural Gas
Laundry Upper Floor, Washer In Unit, Dryer In Unit
Exterior
Exterior Feature Deck(s), Patio(s)
Parking Features Garage - Front Entry, Garage Door Opener, Inside Access
Garage Spaces 2.0
Fence Fully
Amenities Available Basketball Courts, Common Grounds, Club House, Community Center, Fitness Center, Game Room, Jog/Walk Path, Lake, Meeting Room, Party Room, Picnic Area, Pool - Outdoor, Swimming Pool, Tennis Courts, Tot Lots/Playground, Volleyball Courts, Water/Lake Privileges
Water Access N
View Street
Accessibility None
Porch Deck(s), Patio(s)
Attached Garage 1
Total Parking Spaces 2
Garage Y
Building
Story 3
Foundation Permanent
Sewer Public Sewer
Water Public
Architectural Style Colonial
Level or Stories 3
Additional Building Above Grade, Below Grade
Structure Type Dry Wall
New Construction N
Schools
Elementary Schools Franconia
Middle Schools Twain
High Schools Edison
School District Fairfax County Public Schools
Others
Pets Allowed Y
HOA Fee Include Common Area Maintenance,Insurance,Lawn Maintenance,Pool(s),Recreation Facility,Reserve Funds,Road Maintenance,Snow Removal
Senior Community No
Tax ID 0912 14 0089
Ownership Fee Simple
SqFt Source Assessor
Acceptable Financing Cash, Conventional, FHA, VA
Horse Property N
Listing Terms Cash, Conventional, FHA, VA
Financing Cash,Conventional,FHA,VA
Special Listing Condition Standard
Pets Allowed No Pet Restrictions

GET MORE INFORMATION
Carlyn Lowery
Associate Broker | License ID: 534147
Associate Broker License ID: 534147



