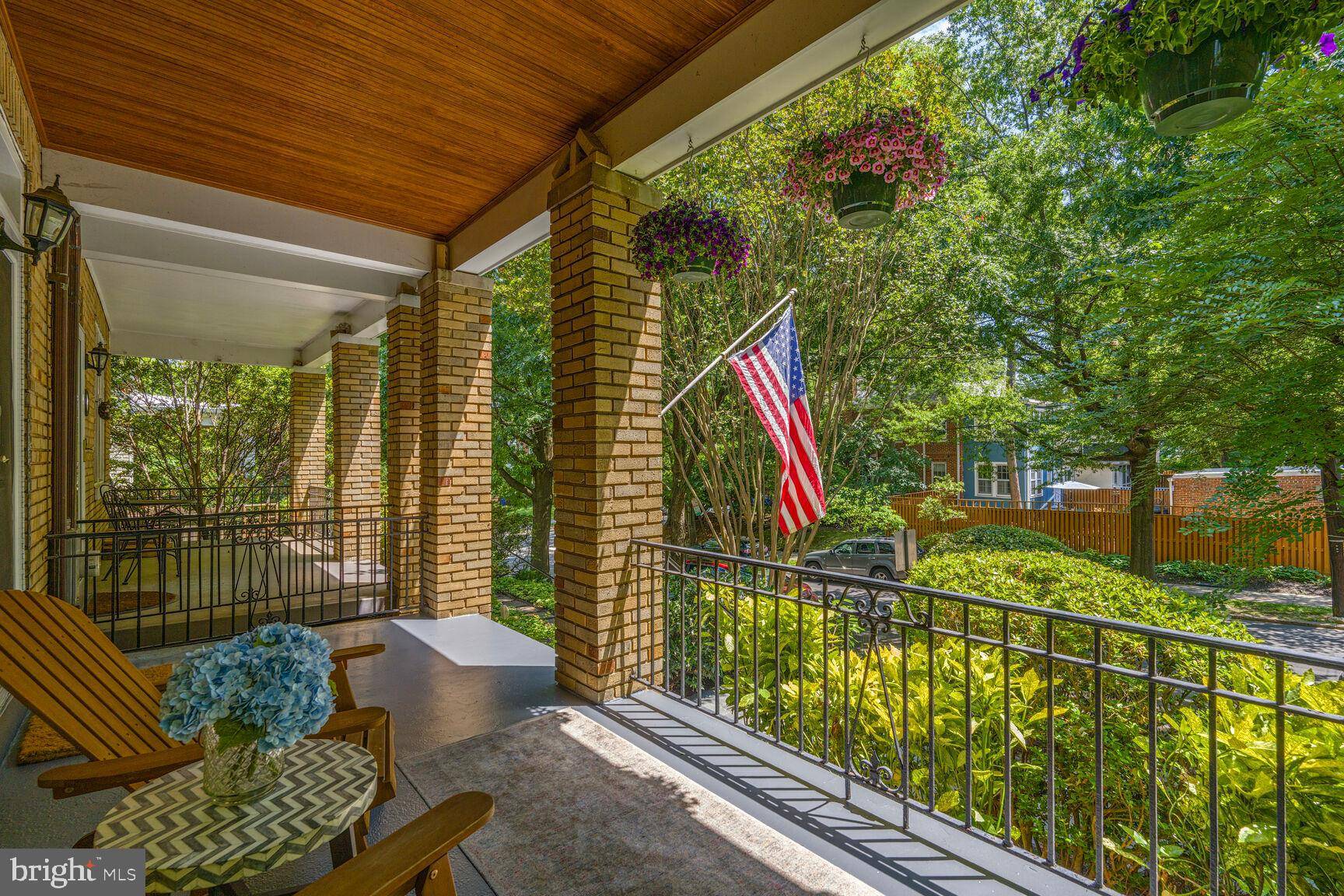UPDATED:
Key Details
Property Type Single Family Home, Townhouse
Sub Type Twin/Semi-Detached
Listing Status Coming Soon
Purchase Type For Sale
Square Footage 2,781 sqft
Price per Sqft $645
Subdivision North Cleveland Park
MLS Listing ID DCDC2202922
Style Federal
Bedrooms 5
Full Baths 3
Half Baths 1
HOA Y/N N
Abv Grd Liv Area 2,149
Year Built 1927
Available Date 2025-05-31
Annual Tax Amount $12,002
Tax Year 2024
Lot Size 3,519 Sqft
Acres 0.08
Property Sub-Type Twin/Semi-Detached
Source BRIGHT
Property Description
Welcome to this beautifully maintained, move-in ready, semi-detached Federal-style townhome offering nearly 3,000 square feet of elegant living space—an urban oasis tucked within one of the city's most walkable neighborhoods.
Step through the front door into a sun-filled main level featuring gleaming hardwood floors and an open, thoughtfully designed floor plan. Multiple spacious living areas seamlessly connect a sophisticated dining space and gourmet kitchen, complete with striking countertops, a breakfast bar, and a chef's dream—GE Café stainless steel appliances, including a six-burner range. Perfect for entertaining or everyday relaxation, the main level sets the tone for refined comfort.
Upstairs, you'll find three generously sized bedrooms, and a beautifully appointed full bathroom plus a Jack and Jill half-bathroom. One bedroom currently serves as a dedicated office and another room as versatile fitness and utility room, offering flexible living options.
The top level is a true retreat—your private primary suite featuring a wall of custom closets, captivating skylights, and a luxurious en-suite bath adorned with high-end finishes, elegant tile work, and a sleek pocket door for added privacy.
The fully finished lower level provides even more space with a private guest suite, full bath, laundry area, storage room, and a welcoming entertainment zone with durable LVP flooring—ideal for movie nights or casual gatherings.
Step outside and discover your private backyard sanctuary: a slate patio and elevated yard, surrounded by professionally landscaped greenery—perfect for summer BBQs or cozy firepit evenings making s'mores. A detached garage completes this rare offering.
Recent Upgrades & Thoughtful Maintenance:
Full Basement Renovation (2022): includes guest suite, new finishes, entertainment area, tankless water heater and modern LVP flooring
Navien Tankless Water Heater (2022): installed as part of the basement remodel, offering energy efficient, on-demand hot water and heating.
New Electrical Box and Breakers (2022)
Andersen Window Replacement (2021): Windows professionally replaced with high-efficiency Andersen Windows, transferable warranty included
Custom Shutters Throughout: Helping blend timeless appeal and tailored finishes.
HVAC Service: Completed in May 2025
Location
State DC
County Washington
Zoning R-2
Direction South
Rooms
Basement Daylight, Partial, Improved, Heated, Partially Finished, Walkout Stairs, Windows
Interior
Interior Features Bar, Breakfast Area, Built-Ins, Ceiling Fan(s), Combination Dining/Living, Combination Kitchen/Dining, Combination Kitchen/Living, Crown Moldings, Dining Area, Family Room Off Kitchen, Floor Plan - Open, Kitchen - Eat-In, Kitchen - Galley, Kitchen - Gourmet, Skylight(s), Upgraded Countertops, Walk-in Closet(s), Wood Floors, Other
Hot Water Instant Hot Water
Heating Hot Water
Cooling Central A/C, Ductless/Mini-Split, Ceiling Fan(s), Energy Star Cooling System
Flooring Hardwood, Luxury Vinyl Plank
Fireplaces Number 1
Fireplaces Type Wood, Mantel(s)
Inclusions Non-active ADT Alarm System (needs subscription), TV Mount above fireplace on main floor, appliances including stove, refrigerator, microwave, washer and dryer. Garage Door opener code, front door smart-lock, see disclosures
Equipment Built-In Microwave, Dishwasher, Disposal, Dryer - Electric, Dryer - Front Loading, Energy Efficient Appliances, Oven - Single, Oven/Range - Gas, Range Hood, Refrigerator, Six Burner Stove, Stainless Steel Appliances, Washer - Front Loading, Water Heater - High-Efficiency, Water Heater - Tankless, Washer/Dryer Stacked
Furnishings No
Fireplace Y
Window Features Energy Efficient,Double Hung
Appliance Built-In Microwave, Dishwasher, Disposal, Dryer - Electric, Dryer - Front Loading, Energy Efficient Appliances, Oven - Single, Oven/Range - Gas, Range Hood, Refrigerator, Six Burner Stove, Stainless Steel Appliances, Washer - Front Loading, Water Heater - High-Efficiency, Water Heater - Tankless, Washer/Dryer Stacked
Heat Source Natural Gas, Electric
Laundry Lower Floor
Exterior
Exterior Feature Patio(s)
Parking Features Garage - Rear Entry
Garage Spaces 1.0
Fence Wood
Utilities Available Natural Gas Available, Electric Available
Water Access N
Accessibility None
Porch Patio(s)
Total Parking Spaces 1
Garage Y
Building
Story 4
Foundation Slab
Sewer Public Sewer
Water Public
Architectural Style Federal
Level or Stories 4
Additional Building Above Grade, Below Grade
New Construction N
Schools
Elementary Schools Hearst
Middle Schools Deal
High Schools Wilson Senior
School District District Of Columbia Public Schools
Others
Senior Community No
Tax ID 1833//0041
Ownership Fee Simple
SqFt Source Assessor
Acceptable Financing Cash, FHA, VA, Variable, Conventional
Listing Terms Cash, FHA, VA, Variable, Conventional
Financing Cash,FHA,VA,Variable,Conventional
Special Listing Condition Standard

GET MORE INFORMATION
Carlyn Lowery
Associate Broker | License ID: 534147
Associate Broker License ID: 534147



