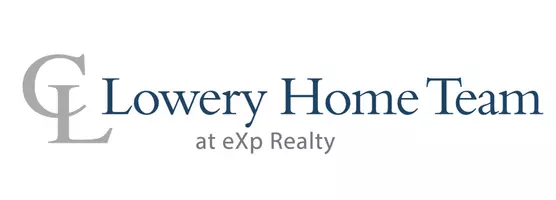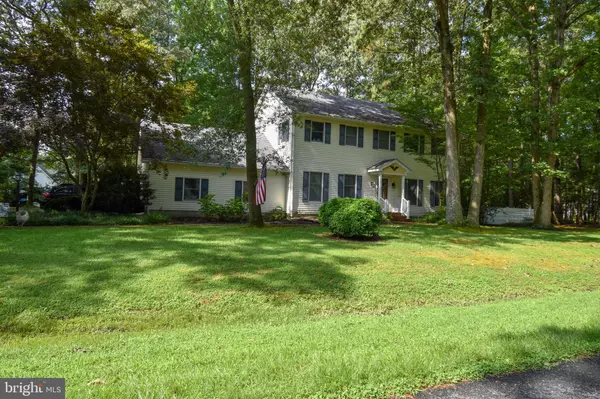For more information regarding the value of a property, please contact us for a free consultation.
Key Details
Sold Price $279,900
Property Type Single Family Home
Sub Type Detached
Listing Status Sold
Purchase Type For Sale
Square Footage 2,240 sqft
Price per Sqft $124
Subdivision Golf Village (7)
MLS Listing ID DESU145584
Sold Date 01/24/20
Style Colonial
Bedrooms 3
Full Baths 2
Half Baths 1
HOA Fees $29/ann
HOA Y/N Y
Abv Grd Liv Area 2,240
Originating Board BRIGHT
Year Built 1987
Annual Tax Amount $1,057
Tax Year 2018
Lot Size 0.450 Acres
Acres 0.45
Lot Dimensions 140.00 x 140.00
Property Description
Tucked away between the towering pines is this spacious 3 bedroom colonial. Upon entering the home the entry foyer is flanked by the formal living and dining rooms. The rear of the home has a large family room featuring built-in bookcases along with a gas fireplace. Off of the family room is the fully equipped kitchen with breakfast bar. Rounding out the 1st floor is a nicely sized laundry room and powder room. The 2nd floor boast a large master bedroom with ensuite bathroom and generously sized walk-in closet. The master bathroom has double sinks along with a custom tile shower. There are 2 additional bedrooms and full bath located on the 2nd floor all with large walk-in closets. Additional features include a 2 car attached garage, screen porch, patio space for the grill, partially fenced back yard and 2 storage sheds both with electric. The home has 2 heat pumps that are less that 2 years old. The established community of Golf Village is located adjacent to Mulligan's Pointe with public golf, dining, entertainment and swimming. Where else can you get all of this?
Location
State DE
County Sussex
Area Dagsboro Hundred (31005)
Zoning MR
Interior
Interior Features Ceiling Fan(s), Family Room Off Kitchen, Floor Plan - Traditional, Primary Bath(s), Walk-in Closet(s), Window Treatments
Hot Water Electric
Heating Heat Pump(s)
Cooling Central A/C
Flooring Carpet, Ceramic Tile, Laminated
Fireplaces Number 1
Fireplaces Type Gas/Propane
Equipment Dishwasher, Dryer, Microwave, Oven/Range - Electric, Refrigerator, Washer, Water Heater
Furnishings No
Fireplace Y
Appliance Dishwasher, Dryer, Microwave, Oven/Range - Electric, Refrigerator, Washer, Water Heater
Heat Source None
Laundry Main Floor
Exterior
Exterior Feature Porch(es), Screened
Parking Features Garage - Side Entry
Garage Spaces 8.0
Utilities Available Cable TV Available
Water Access N
Roof Type Architectural Shingle
Accessibility None
Porch Porch(es), Screened
Attached Garage 2
Total Parking Spaces 8
Garage Y
Building
Story 2
Sewer Public Sewer
Water Well
Architectural Style Colonial
Level or Stories 2
Additional Building Above Grade, Below Grade
Structure Type Dry Wall
New Construction N
Schools
School District Indian River
Others
Senior Community No
Tax ID 133-02.00-71.00
Ownership Fee Simple
SqFt Source Assessor
Special Listing Condition Standard
Read Less Info
Want to know what your home might be worth? Contact us for a FREE valuation!

Our team is ready to help you sell your home for the highest possible price ASAP

Bought with Lisa Mathena • Patterson-Schwartz-Dover
GET MORE INFORMATION

Carlyn Lowery
Associate Broker | License ID: 534147
Associate Broker License ID: 534147



