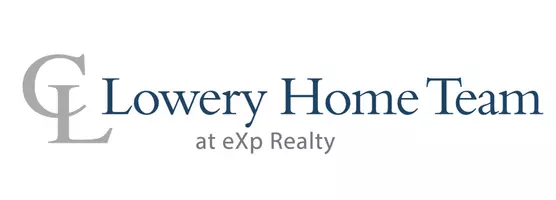For more information regarding the value of a property, please contact us for a free consultation.
Key Details
Sold Price $515,000
Property Type Condo
Sub Type Condo/Co-op
Listing Status Sold
Purchase Type For Sale
Square Footage 975 sqft
Price per Sqft $528
Subdivision Astoria Condominium
MLS Listing ID VAAR2044826
Sold Date 08/14/24
Style Contemporary
Bedrooms 2
Full Baths 2
Condo Fees $868/mo
HOA Y/N N
Abv Grd Liv Area 975
Originating Board BRIGHT
Year Built 1987
Annual Tax Amount $4,716
Tax Year 2024
Property Description
This stunning 2-bedroom, 2-bathroom condo offers a perfect blend of modern comfort and convenience, nestled in a vibrant community just moments away from the heart of the city.
As you step into this meticulously crafted unit, you'll be greeted by a sense of spaciousness and light, thanks to the strategically designed layout and large windows overlooking the tranquil courtyard. The entire unit has been treated to a fresh coat of paint, breathing new life into every corner.
The kitchen stands as the crown jewel of the home, boasting a recent renovation that includes sleek quartz countertops and stylish cabinets, providing both elegance and functionality for your culinary adventures. A cozy sunroom beckons, offering a serene space to enjoy your morning coffee or unwind after a long day, all while basking in the warmth of natural light.
Embrace the comfort of bamboo flooring that flows seamlessly throughout the living areas, creating a seamless blend of style and sustainability. Retreat to the inviting bedrooms, where plush new carpeting adds a touch of luxury underfoot, ensuring restful nights and rejuvenating mornings.
The bathrooms have been partially updated to enhance both aesthetics and functionality, offering a harmonious balance of modern fixtures and timeless charm. And with two full bathrooms, convenience is always at your fingertips.
Parking is a breeze with the included garage spot, providing security. But the amenities don't stop there – this community offers a wealth of leisure options, including a concierge service, pool, tennis courts, grilling area, party room, gym, and onsite management, ensuring that every day feels like a vacation.
Located within walking distance to the Courthouse Metro, and less than 2 miles from the vibrant heart of Washington, D.C., this condo offers the perfect combination of accessibility and serenity. Whether you're commuting to work or exploring the city's endless cultural and culinary delights, you'll find yourself perfectly positioned to embrace everything this dynamic area has to offer. Welcome home!
Location
State VA
County Arlington
Zoning RA7-16
Rooms
Main Level Bedrooms 2
Interior
Interior Features Elevator, Flat, Floor Plan - Open, Walk-in Closet(s)
Hot Water Natural Gas
Heating Central
Cooling Central A/C
Equipment Built-In Microwave, Dishwasher, Disposal, Dryer, Exhaust Fan, Stove, Washer, Washer/Dryer Stacked
Fireplace N
Appliance Built-In Microwave, Dishwasher, Disposal, Dryer, Exhaust Fan, Stove, Washer, Washer/Dryer Stacked
Heat Source Electric
Laundry Washer In Unit, Dryer In Unit
Exterior
Parking Features Garage - Side Entry
Garage Spaces 1.0
Amenities Available Club House, Common Grounds, Concierge, Elevator, Exercise Room, Extra Storage, Fitness Center, Meeting Room, Party Room, Picnic Area, Pool - Outdoor, Security, Tennis Courts, Storage Bin
Water Access N
Accessibility Elevator
Attached Garage 1
Total Parking Spaces 1
Garage Y
Building
Story 1
Unit Features Mid-Rise 5 - 8 Floors
Sewer Public Sewer
Water Public
Architectural Style Contemporary
Level or Stories 1
Additional Building Above Grade, Below Grade
New Construction N
Schools
School District Arlington County Public Schools
Others
Pets Allowed Y
HOA Fee Include Management,Pest Control,Pool(s),Recreation Facility,Sewer,Snow Removal,Trash,Water
Senior Community No
Tax ID 16-026-335
Ownership Condominium
Security Features 24 hour security,Desk in Lobby,Resident Manager
Special Listing Condition Standard
Pets Allowed Number Limit
Read Less Info
Want to know what your home might be worth? Contact us for a FREE valuation!

Our team is ready to help you sell your home for the highest possible price ASAP

Bought with Anne Elaine Thomas • Samson Properties
GET MORE INFORMATION

Carlyn Lowery
Associate Broker | License ID: 534147
Associate Broker License ID: 534147



