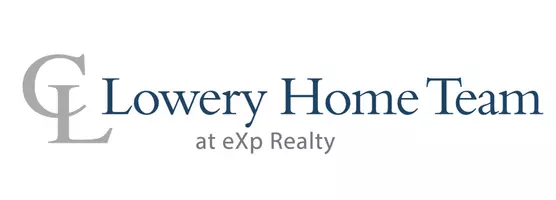For more information regarding the value of a property, please contact us for a free consultation.
Key Details
Sold Price $645,000
Property Type Single Family Home
Sub Type Twin/Semi-Detached
Listing Status Sold
Purchase Type For Sale
Square Footage 1,210 sqft
Price per Sqft $533
Subdivision Westmont
MLS Listing ID VAAR2043954
Sold Date 11/14/24
Style Colonial
Bedrooms 2
Full Baths 2
HOA Y/N N
Abv Grd Liv Area 850
Originating Board BRIGHT
Year Built 1939
Annual Tax Amount $5,646
Tax Year 2023
Lot Size 2,500 Sqft
Acres 0.06
Property Description
Experience the best of Arlington living in this beautifully updated 2BR/2BA, 1,200+ sqft duplex that captures the essence of the American Dream, complete with a spacious fully fenced yard and no HOA! Nestled in the heart of the Westmont, 3212 9th St S welcomes you with its classic brick exterior, charming slate patio, and eye-catching blue front door. Step inside to discover an impeccably maintained interior that exudes quality and style. The NEW luxury vinyl plank flooring sets the tone for a sophisticated ambiance, complemented by classic crown molding, fresh neutral paint, and recessed lighting. The spacious living room is perfect for entertaining, while the upgraded kitchen features stainless-steel appliances, granite countertops, tile backsplash, wood cabinets, and a gas stove. The adjoining dining room and kitchen's passthrough window to the living area make hosting a breeze. Upstairs, unwind in the primary bedroom, along with a second bedroom and a full bathroom. The finished lower-level offers endless possibilities with a large recreation room and an additional full bathroom complete with a step-in shower and storage vanity. The fully fenced backyard is your private retreat with a storage shed, spacious slate patio, green space, and parking—perfect for year-round enjoyment. Recent updates include: Roof - October 2020, HVAC & water heater - December 2020, new windows - August 2018, new shed - October 2020 and new flooring in the basement - March 2021. Additional features include a laundry area with a utility sink and ample storage throughout. Just moments from Columbia Pike's restaurants, shopping, bus stops, and more, this home offers the ultimate blend of convenience and charm. Previous buyer's financing was denied.
Location
State VA
County Arlington
Zoning R2-7
Rooms
Basement Fully Finished
Interior
Interior Features Ceiling Fan(s), Window Treatments
Hot Water Natural Gas
Heating Central
Cooling Central A/C
Flooring Luxury Vinyl Plank, Ceramic Tile
Equipment Built-In Microwave, Dishwasher, Disposal, Dryer, Refrigerator, Stove, Washer
Furnishings No
Fireplace N
Appliance Built-In Microwave, Dishwasher, Disposal, Dryer, Refrigerator, Stove, Washer
Heat Source Natural Gas
Laundry Lower Floor
Exterior
Exterior Feature Brick, Patio(s)
Utilities Available Above Ground
Water Access N
Roof Type Architectural Shingle
Accessibility None
Porch Brick, Patio(s)
Garage N
Building
Story 3
Foundation Concrete Perimeter
Sewer Public Septic
Water Public
Architectural Style Colonial
Level or Stories 3
Additional Building Above Grade, Below Grade
New Construction N
Schools
Elementary Schools Alice West Fleet
Middle Schools Jefferson
High Schools Wakefield
School District Arlington County Public Schools
Others
Pets Allowed Y
Senior Community No
Tax ID 25-012-017
Ownership Fee Simple
SqFt Source Assessor
Acceptable Financing Cash, Conventional, FHA, VA
Horse Property N
Listing Terms Cash, Conventional, FHA, VA
Financing Cash,Conventional,FHA,VA
Special Listing Condition Standard
Pets Allowed Cats OK, Dogs OK
Read Less Info
Want to know what your home might be worth? Contact us for a FREE valuation!

Our team is ready to help you sell your home for the highest possible price ASAP

Bought with Alexandra Caroline Fielding • TTR Sotheby's International Realty
GET MORE INFORMATION
Carlyn Lowery
Associate Broker | License ID: 534147
Associate Broker License ID: 534147



