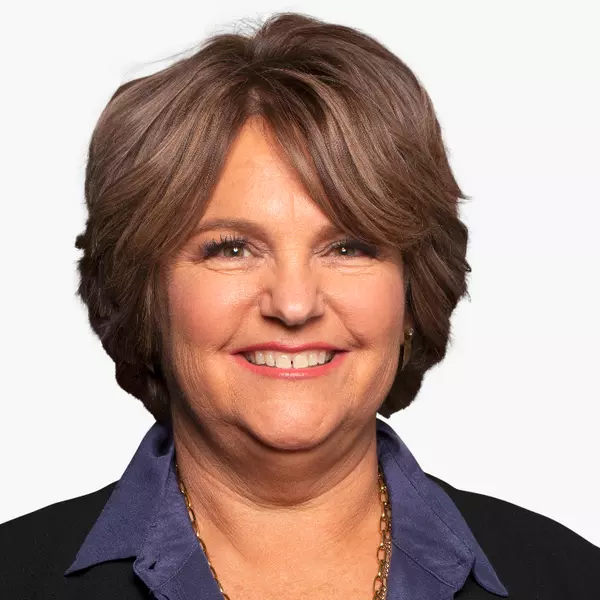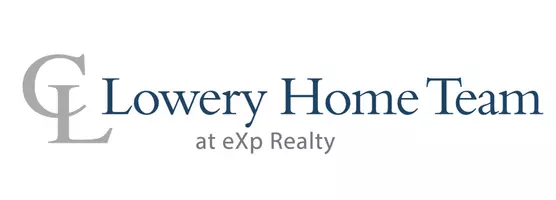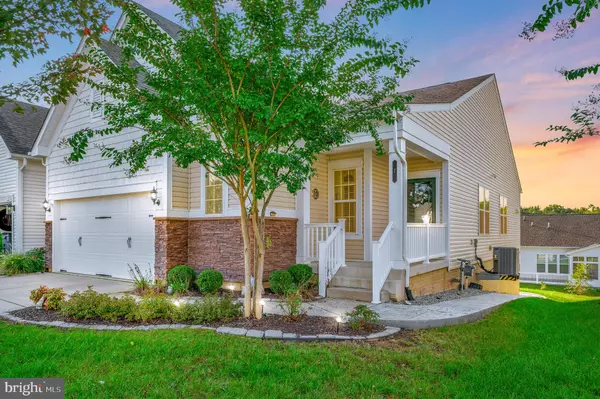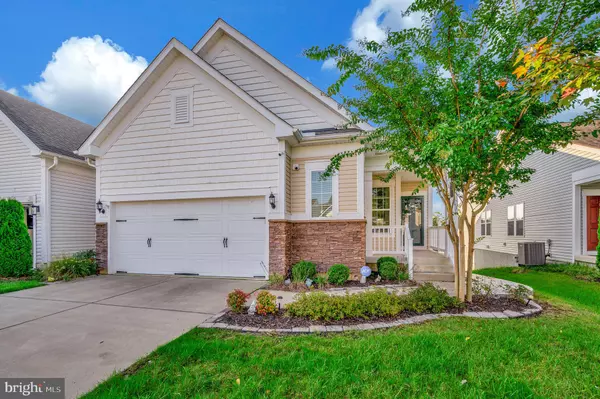For more information regarding the value of a property, please contact us for a free consultation.
Key Details
Sold Price $569,900
Property Type Single Family Home
Sub Type Detached
Listing Status Sold
Purchase Type For Sale
Square Footage 2,608 sqft
Price per Sqft $218
Subdivision Celebrate Virginia North
MLS Listing ID VAST2033110
Sold Date 11/27/24
Style Raised Ranch/Rambler
Bedrooms 3
Full Baths 3
HOA Fees $302/mo
HOA Y/N Y
Abv Grd Liv Area 1,502
Originating Board BRIGHT
Year Built 2018
Annual Tax Amount $4,409
Tax Year 2023
Lot Size 5,784 Sqft
Acres 0.13
Property Description
This home is made for entertaining! This beautiful, well-maintained home offers an open floor plan main level area with a large primary bedroom with a finished walk in closet and en-suite bathroom with a soaking tub and separate shower. There is a generous sized secondary bedroom and home office that can also serve as a guest room. The open living/dining room area leads to a gourmet kitchen with top-of-the-line stainless steel appliances that is made for a chef. The kitchen has an island with beautiful pendants lights overhead. The finished walk out basement includes a large bedroom, full bathroom, a bonus room that could be a theater, exercise or hobby room. The basement also includes a large storage room. One of the most impressive aspects of this home are the two sunrooms, one on the main level off the kitchen and the second on the basement level. The main level sunroom is connected to a trek deck that can serve as your grilling area. The basement sunroom leads out to a beautiful stamped patio with a wrought iron fence. You will love the oversized two car garage with an extension that comes with cabinetry. The amenities in this gated community can't be beat - 30,800 sq. ft. clubhouse with indoor/outdoor pools, fitness facility, indoor track, tennis, pickle ball and bocce courts, garden plots, and a full-time lifestyle director. This home and community provide everything you need!
Location
State VA
County Stafford
Zoning RBC
Rooms
Basement Walkout Level, Fully Finished
Main Level Bedrooms 2
Interior
Interior Features Carpet, Ceiling Fan(s), Dining Area, Floor Plan - Open, Kitchen - Gourmet, Kitchen - Island, Skylight(s)
Hot Water Natural Gas
Heating Forced Air
Cooling Central A/C
Flooring Hardwood, Carpet, Ceramic Tile
Equipment Built-In Microwave, Dishwasher, Disposal, Dryer, Oven - Wall, Cooktop, Washer, Refrigerator
Fireplace N
Appliance Built-In Microwave, Dishwasher, Disposal, Dryer, Oven - Wall, Cooktop, Washer, Refrigerator
Heat Source Natural Gas
Laundry Main Floor
Exterior
Exterior Feature Deck(s), Patio(s), Enclosed
Parking Features Garage - Front Entry, Garage Door Opener
Garage Spaces 2.0
Utilities Available Natural Gas Available, Electric Available, Water Available
Amenities Available Pool - Indoor, Pool - Outdoor
Water Access N
Accessibility None
Porch Deck(s), Patio(s), Enclosed
Attached Garage 2
Total Parking Spaces 2
Garage Y
Building
Story 1
Foundation Permanent
Sewer Public Sewer
Water Public
Architectural Style Raised Ranch/Rambler
Level or Stories 1
Additional Building Above Grade, Below Grade
New Construction N
Schools
School District Stafford County Public Schools
Others
Pets Allowed Y
HOA Fee Include Lawn Maintenance
Senior Community Yes
Age Restriction 55
Tax ID 44CC 5B2 658
Ownership Fee Simple
SqFt Source Estimated
Acceptable Financing Cash, FHA, VA, Conventional
Horse Property N
Listing Terms Cash, FHA, VA, Conventional
Financing Cash,FHA,VA,Conventional
Special Listing Condition Standard
Pets Allowed No Pet Restrictions
Read Less Info
Want to know what your home might be worth? Contact us for a FREE valuation!

Our team is ready to help you sell your home for the highest possible price ASAP

Bought with Jessica Cornejo • Samson Properties
GET MORE INFORMATION
Carlyn Lowery
Associate Broker | License ID: 534147
Associate Broker License ID: 534147



