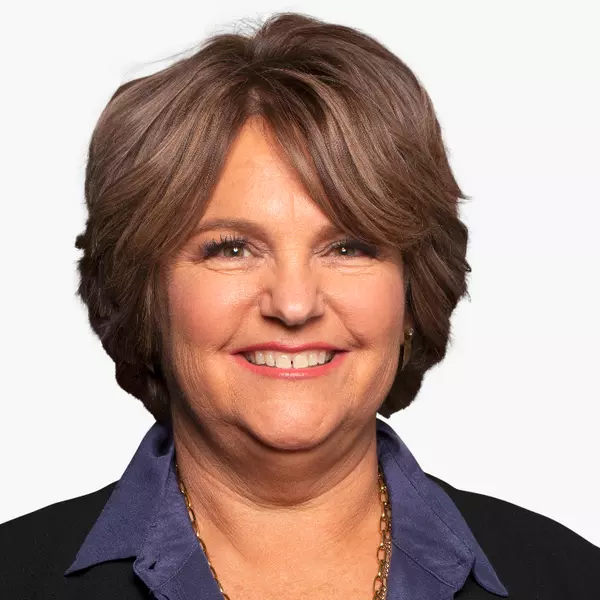Bought with Dhruv Patel • Long & Foster Real Estate, Inc.
For more information regarding the value of a property, please contact us for a free consultation.
Key Details
Sold Price $550,000
Property Type Single Family Home
Sub Type Detached
Listing Status Sold
Purchase Type For Sale
Square Footage 2,388 sqft
Price per Sqft $230
Subdivision Harvest Run West
MLS Listing ID PABU2098122
Sold Date 07/31/25
Style Colonial
Bedrooms 3
Full Baths 2
Half Baths 1
HOA Y/N N
Abv Grd Liv Area 1,956
Year Built 1992
Annual Tax Amount $6,625
Tax Year 2025
Lot Size 0.329 Acres
Acres 0.33
Lot Dimensions 80.00 x
Property Sub-Type Detached
Source BRIGHT
Property Description
Welcome to your next home—an inviting 3-bedroom, 2.5-bath beauty offering space, style, and smart updates throughout. With a one-car garage, expanded driveway, and a fully fenced, beautifully landscaped backyard, this home blends comfort and function in all the right ways. Step inside to find a light-filled living room with crown molding and a formal dining room featuring timeless wainscoting, chair rail, and crown accents. The open-concept design flows into a spacious great room with ceiling fan and access to the rear deck—ideal for indoor-outdoor living. The kitchen is both practical and polished, offering ample cabinet and counter space, granite countertops, a dual stainless sink, and a walk-in pantry. Head down to the finished basement where you'll find an electric fireplace, custom bar, gaming area, cozy sitting space, and a bonus storage area—perfect for entertaining or relaxing. Upstairs, the main bedroom includes his-and-her closets, ceiling fan, and an en-suite bath with soaking tub, shower combo, vanity storage, and a linen closet. Two additional bedrooms also offer generous closet space and ceiling fans, along with a well-designed center hall bath. Extras include a main floor powder room, six-panel doors throughout, and a laundry area with backyard access and coat closet storage. The rear yard is a private escape with a large deck, stamped concrete patio, and plenty of room to enjoy. This is a home that truly checks all the boxes. Don't wait.
Location
State PA
County Bucks
Area Bensalem Twp (10102)
Zoning R1
Rooms
Other Rooms Living Room, Dining Room, Primary Bedroom, Bedroom 2, Bedroom 3, Den, Basement, Laundry
Basement Fully Finished, Interior Access, Poured Concrete
Interior
Interior Features Bathroom - Stall Shower, Bathroom - Tub Shower, Carpet, Ceiling Fan(s), Chair Railings, Crown Moldings, Dining Area, Floor Plan - Open, Formal/Separate Dining Room, Kitchen - Eat-In, Pantry, Primary Bath(s), Recessed Lighting, Upgraded Countertops, Wainscotting, Walk-in Closet(s)
Hot Water Electric
Heating Heat Pump - Electric BackUp
Cooling Central A/C
Flooring Carpet, Ceramic Tile, Laminate Plank
Equipment Built-In Range, Dishwasher, Disposal, Dryer, Freezer, Microwave, Oven/Range - Electric, Refrigerator, Washer, Water Heater
Fireplace N
Window Features Vinyl Clad
Appliance Built-In Range, Dishwasher, Disposal, Dryer, Freezer, Microwave, Oven/Range - Electric, Refrigerator, Washer, Water Heater
Heat Source Electric
Laundry Main Floor
Exterior
Parking Features Built In, Garage - Front Entry, Garage Door Opener, Inside Access
Garage Spaces 5.0
Fence Fully
Pool Above Ground
Water Access N
Roof Type Shingle
Accessibility None
Attached Garage 1
Total Parking Spaces 5
Garage Y
Building
Story 2
Foundation Concrete Perimeter
Sewer Public Sewer
Water Public
Architectural Style Colonial
Level or Stories 2
Additional Building Above Grade, Below Grade
Structure Type Dry Wall,Cathedral Ceilings
New Construction N
Schools
School District Bensalem Township
Others
Senior Community No
Tax ID 02-055-030
Ownership Fee Simple
SqFt Source Assessor
Acceptable Financing Cash, Conventional, FHA, PHFA, VA
Listing Terms Cash, Conventional, FHA, PHFA, VA
Financing Cash,Conventional,FHA,PHFA,VA
Special Listing Condition Standard
Read Less Info
Want to know what your home might be worth? Contact us for a FREE valuation!

Our team is ready to help you sell your home for the highest possible price ASAP

GET MORE INFORMATION
Carlyn Lowery
Associate Broker | License ID: 534147
Associate Broker License ID: 534147



